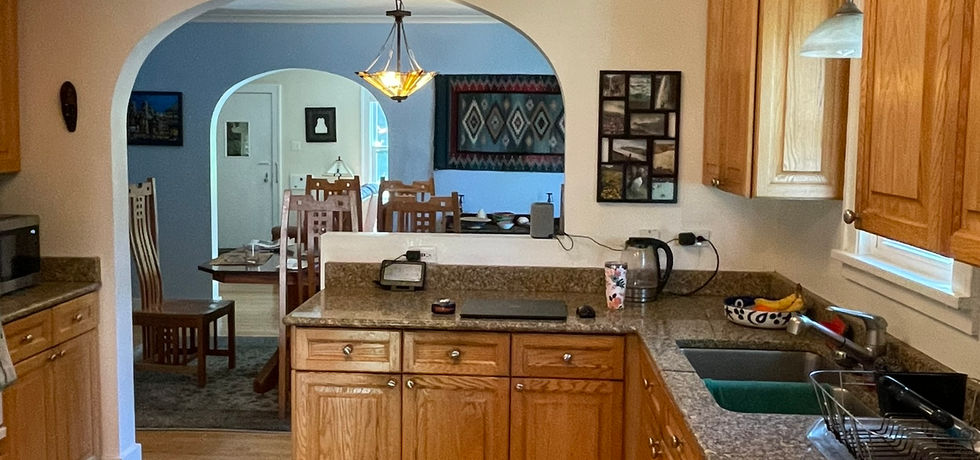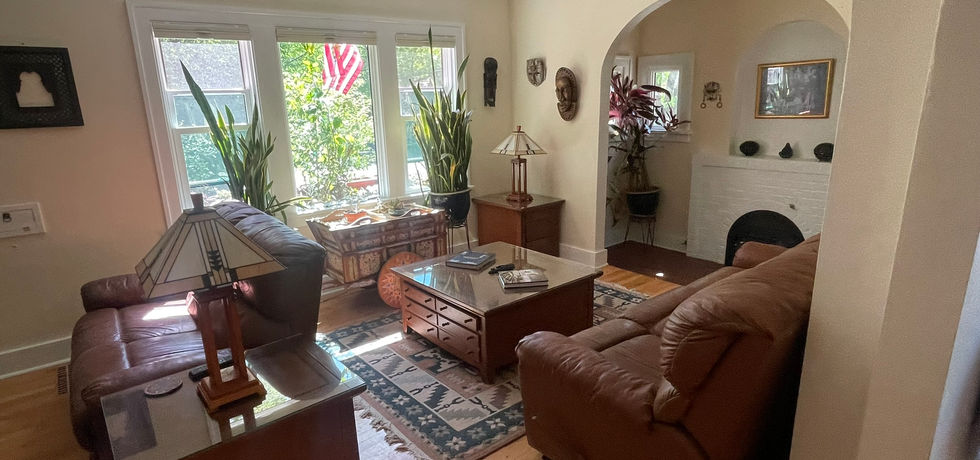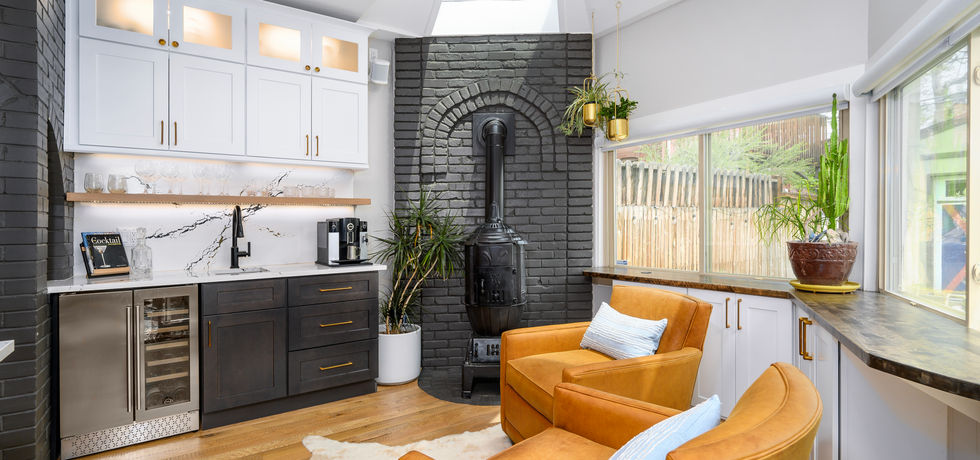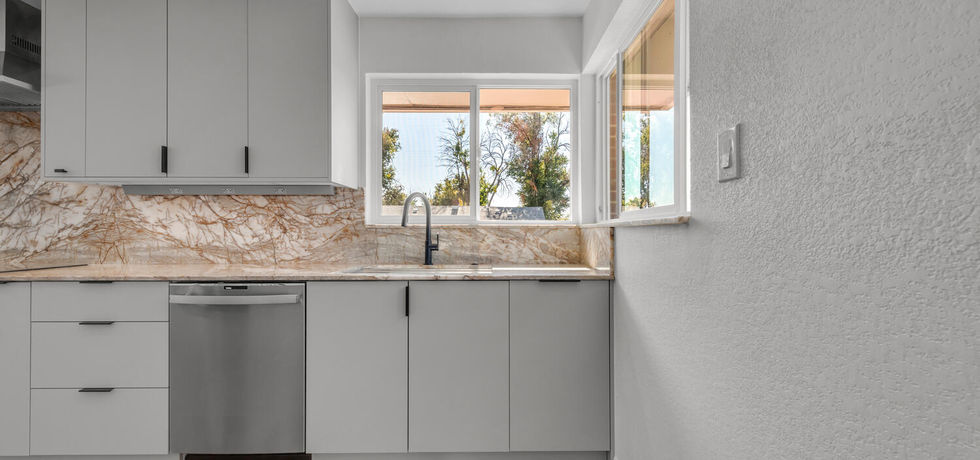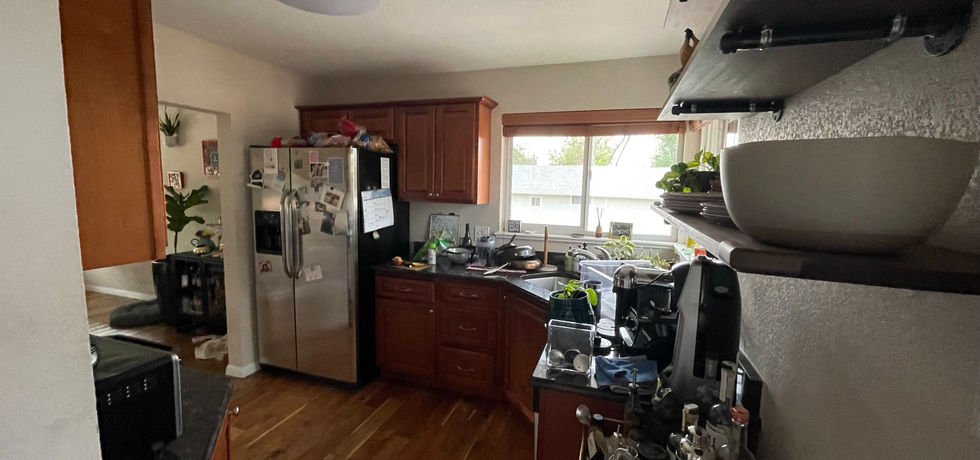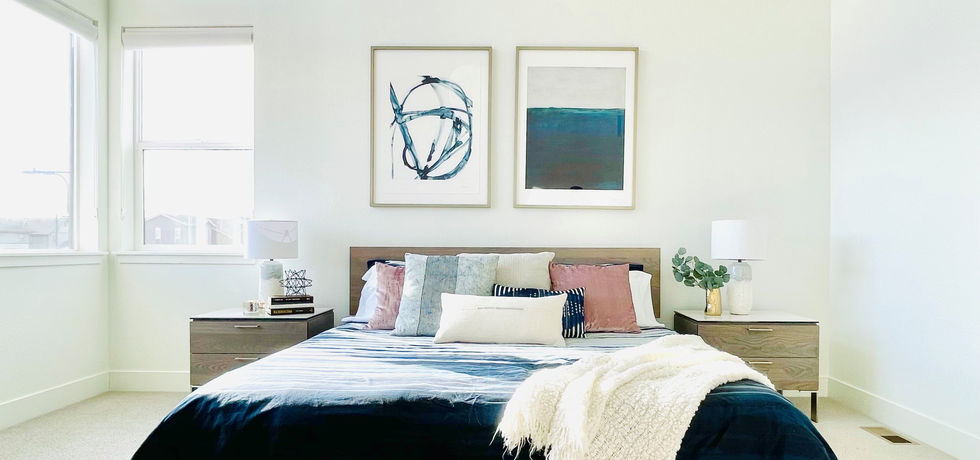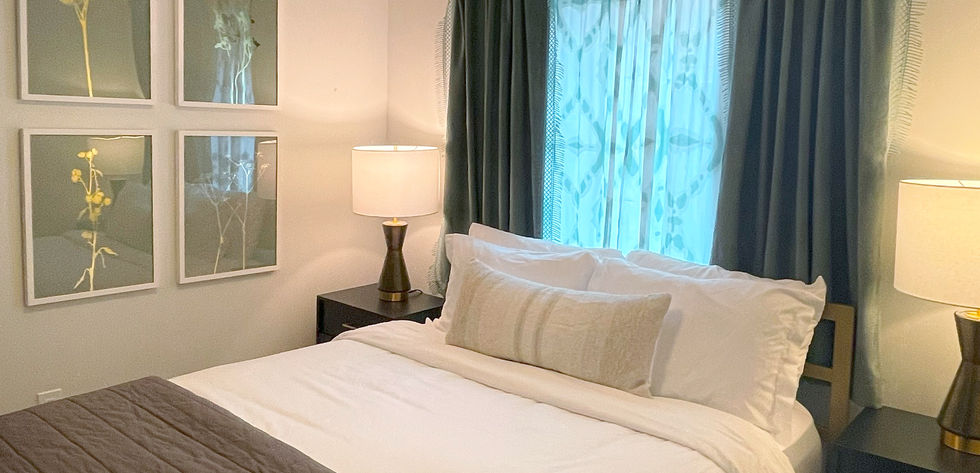South Denver Showcase
Set in an adorable South Denver home with a backyard garden decades in the making, this renovation brings the first floor up to the same level of beauty, care, and sophistication. We removed the wall between the dining and living rooms and transformed the former formal entry into a stunning new dining space. This layout shift allowed for an extended kitchen island that seats six and opened the path for a true indoor–outdoor experience with a new pass-through window. The result is a luxurious, elevated redesign that dances effortlessly between traditional charm, modern glamour, and just the right amount of sparkle.
The Bakery-Inspired Beauty
Amazing results were achieved by removing the wall between the kitchen and dining room and reconfiguring an underused formal entry. This new layout unlocked the space for a breathtaking 15-foot island—worthy of a French bakery—and with full-sized side-by-side double ovens, it’s truly a baker’s dream. The transformation brought openness, elegance, and exceptional functionality to a once-compartmentalized space.
Historic Four Square Revival
This classic catalog home in South Park Hill came with a notoriously tricky layout. We reinterpreted the way the clients use their living room, creating an open, welcoming space that's as perfect for entertaining as curling up by the fire. In the kitchen, we leaned into the homes Frank Lloyd Wright-inspired Craftsman roots, selecting a period-appropriate tile that became the foundation for the entire design. We relocated every appliances to create the highest-functional kitchen in this tight space and incorporated luxury appliances, because even small spaces deserve the very best.
The Luxe Lower Level
This project completely transformed the basement into a bright, luxurious hangout space. We redesigned the wet bar lounge to include an electric fireplace and clever hidden storage, bringing both comfort and function to the space. The adjacent guest bedroom became a beautiful, fully realized suite—one that feels special, inviting, and intentionally designed.
Light in Lowry
This transformation proves how powerful thoughtful design can be—no walls moved, yet everything changed. A full kitchen layout rethink created an organizer’s dream with intuitive storage and a refreshed flow. The outdated “mom desk” was replaced with a refined wine bar and breakfast nook, adding warmth and purpose. At the heart of the home, a reimagined stair railing turns the central corridor into a bright, gallery-worthy architectural moment.
RiNo Restoration
What began as a tight, divided floor plan became a bright, open space tailored for modern living. We doubled the kitchen’s footprint, added generous storage and luxury appliances, and introduced a formal dining room and cocktail lounge that capture natural light and connect the entire first floor.
The Expanded Galley
By removing a central wall, we were able to double the size of this galley kitchen, bringing in more light, flow, and functionality. The result is a bright, spacious transformation that changed the way the entire home lives.
Modern City Marvel
This new build offered a clean slate, and we transformed it into a warm, contemporary home layered with personality. Our team curated all furniture, artwork, and décor, refreshed the lighting throughout, and extended the design outdoors with full exterior styling and landscape direction for both the front and backyard.
Historic Highlands Reno
Located in Denver’s historic LoHi district, this renovation was a beautiful challenge in preserving character while reimagining function. We completely reworked the layout, transforming a 3-bedroom, 1.5-bath home into an open-concept 4-bedroom, 4-bath residence designed for modern living.
Bonus Income Basement
We partnered with our client to transform an unfinished basement into a fully independent 2-bedroom, 2-bath rental unit complete with a full kitchen and private entrance — creating a high-value income property within the existing home.
Elevated Everyday Living
We worked with this repeat client from the ground up, partnering with the builder to hand-select every finish, fixture, and furnishing. The result is a home that feels clean, classic, and deeply personal. After move-in, we carried the design outside by reworking the backyard into a spacious patio and low-maintenance landscape—hello, second living room.
A Dreamy Nursery Retreat
Designed in soft blush, warm creams, and delicate textures, this nursery feels like a gentle exhale. Deep teal curtains and aqua crystal knobs add a subtle pop of color and personality, creating a dreamy, light-filled retreat for both mother and baby. Every detail was chosen to feel calm, warm, and effortlessly beautiful—perfect for quiet moments and sweet beginnings.
Wheat Ridge Refresh
A fast-paced renovation aimed at creating immediate impact through new flooring, updated lighting and electrical, and refreshed finishes. We prioritized the entry, guest bath, and primary ensuite, transforming these high-touch spaces into bright, welcoming moments within the home.























































